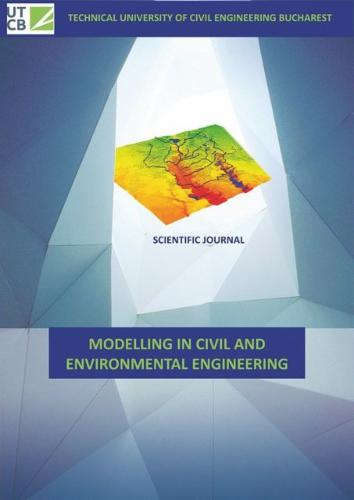Publicado en línea: 01 sept 2025
Páginas: 34 - 41
DOI: https://doi.org/10.2478/mmce-2025-0003
Palabras clave
© 2025 Anurag V. Tiwari, published by Sciendo
This work is licensed under the Creative Commons Attribution-NonCommercial-NoDerivatives 4.0 International License.
In the realm of urban planning, effectively managing and modelling college campuses, as well as digitizing maps, now requires the integration of three-dimensional elements. ArcGIS modelling presents a versatile and interactive system that offers exceptional data visualization, supporting city planners in their decision-making and planning processes. This paper focuses on exploring the techniques of ArcGIS modelling, utilizing a straightforward procedure to create a three-dimensional model of the Sipna College of Engineering and Technology campus in Amravati (a tangible ArcGIS model) to showcase the efficacy of this approach. The primary goal is to enhance data management, including maps, plans, and facility utilization, by employing three-dimensional spatial analysis for specific applications within the college campus. ArcGIS proves to be a suitable software for seamless planning and modelling, offering flexibility for adjustments throughout the project. This paper emphasizes the importance of GIS in civil engineering and various other sectors, providing valuable insights into the concepts of modelling and digitizing three-dimensional maps.
