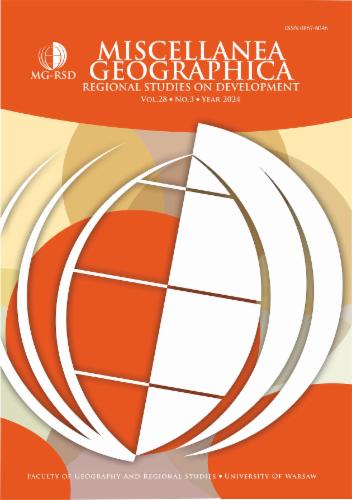Planning and architecture of modern Beersheba: between the celestial and infernal
06. Okt. 2024
Über diesen Artikel
Online veröffentlicht: 06. Okt. 2024
Seitenbereich: 176 - 183
Eingereicht: 14. Mai 2024
Akzeptiert: 10. Juli 2024
DOI: https://doi.org/10.2478/mgrsd-2023-0044
Schlüsselwörter
© 2024 Hadas Shadar, published by Sciendo
This work is licensed under the Creative Commons Attribution 4.0 International License.
Figure 1.

Figure 2.

Figure 3.

Figure 4.

Figure 5.

Figure 6.

Figure 7.

Figure 8:

 Orcid-Profil
Orcid-Profil